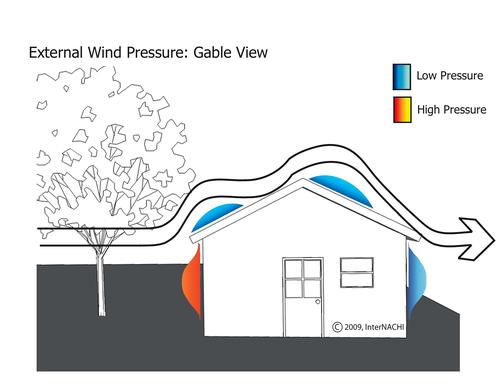Wind Mitigation
Wind Mitigation

Wind mitigation is the implementation of certain building techniques in order to limit damage caused by intense wind.
A Few Facts About Windstorms and Wind Insurance
- In 2006, Citizens Insurance, one of the largest property insurers in Florida, requested a 45% rate increase for wind insurance. Other insurers took similar actions.
- In Florida, the portion of a homeowner’s premium covering wind damage can be up to 70% of the total, depending on location.
- Wind mitigation benefits homeowners, private insurers, and all levels of government.
Incentives for Wind Mitigation
- In some states, homeowners can benefit from reduced insurance premiums. The Gulf Coast states, which are most prone to windstorm damage from hurricanes, have each considered mandating incentives to mitigate damage due to wind. Mississippi and Texas currently do not have such legislation, although Florida has been successful. Following Hurricane Andrew, Florida passed a law requiring insurance companies to offer their customers discounts and credits for existing building features and home improvements that reduce damage and loss from wind. In order to qualify for this discount, homes must undergo a certified home wind inspection. However, many Floridians do not know of this law.
- Those with windstorm insurance can avoid a costly deductible. Deductibles for homes in hurricane-prone areas can exceed $20,000, meaning that mild to moderate wind damage might not be covered by insurance at all. If proper wind mitigation techniques have been used, these expenses can be avoided altogether.
- Wind mitigation helps protect the home from damage. Even if a home is insured, it is always costly when a house is damaged, both for the homeowner and the insurer. Repairs can take months, especially during material shortages that follow massive destruction to entire communities, as was the case after Hurricane Katrina struck Louisiana.
- Lenders in Florida require homeowners to carry windstorm insurance in order to be approved for a mortgage. Insurers may not provide windstorm insurance to homes that are vulnerable to wind damage.
Checklist for Wind Mitigation Techniques:
- garage doors: These commonly fail during windstorms due to:
- inadequate door-track strength and mounting systems; and
- flimsy metal panels.
The following features can protect a garage door from wind damage:
-
- no windows;
- track brackets that are securely attached to the wall; and
- no windows;
- horizontal and/or vertical reinforcement
 on all panels.
on all panels.
- opening protection: Glass doors and windows should be replaced with impact-resistant glass. They should be structurally attached to the building in order to prevent the entire window from popping out of its frame. Sliding glass doors are especially vulnerable to flying debris due to their large expanse. Once an opening is created during a windstorm, the pressure within the house can rise high enough to cause the roof to fail in areas of low pressure. The picture to the right demonstrates how these areas of low pressure can form.
- roof covering: There are many kinds of roof covering materials, and some resist wind damage better than others. The most common roof covering materials in Florida are composition shingles and tiles. A key factor in roof covering performance is the method of attachment of the roof covering material to the roof deck. Nails, not staples, should be used to fasten these materials.
- roof shape: “Roof shape” refers to the geometry of the roof, rather than the type of roof covering. The end-walls of gable roofs extend vertically to the sloping roof line. These gable end-walls, if not properly built or braced, have been known to fail outward due to the negative suctions on the wall. Additionally, field testing has shown that hip roofs receive up to 40% less pressure from wind than gable roofs.
- roof deck attachment: According to insurance claim data, a house becomes a major loss once the roof deck fails, even partially. The most common roof deck types are plywood and OSB. The most important feature of the roof deck by far is the attachment to the framing compared to the deck’s thickness. The following building techniques can help prevent wind damage:
- roof coverings using shingles that meet the FBC requirements;
- roof decks that have been installed with large nails and close spacing;
- hurricane clips/straps that hold the roof structure to the walls; and
- protection of windows and glass doors with impact-resistant glazing or other protection systems.
- roof-to-wall connections: This connection is a critical safeguard that keeps the roof attached to the building and acts to transfer the uplift loads into the vertical walls. This connection is crucial to the performance of the building due to the large negative pressures acting on the roof. Proper installation is essential to connector performance.
- secondary water resistance: This is a layer of protection that shields the home in the event that the roof covering fails. It will reduce leakage if the shingles are blown off. A secondary water barrier is relatively rare in homes. The two most common types are:
- self-adhering modified bitumen underlayment, which is applied to the exterior of all joints; and
- foam seal, which is sprayed onto the underside of the decking.






